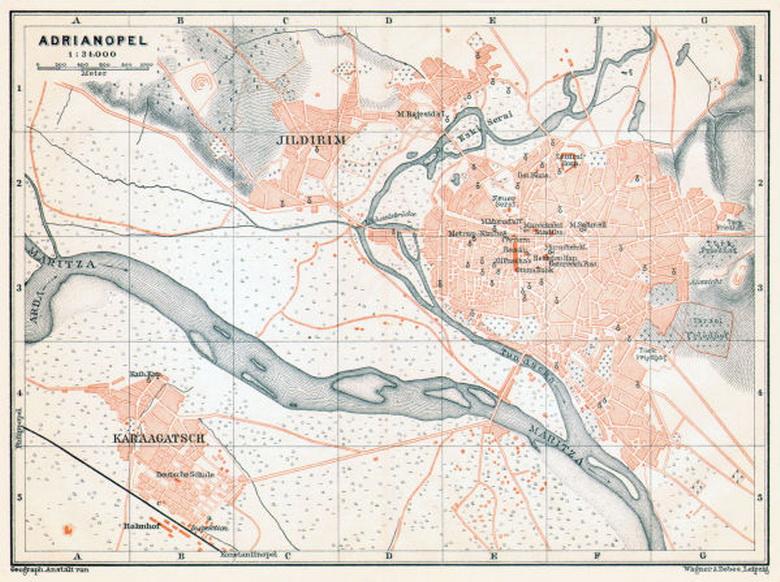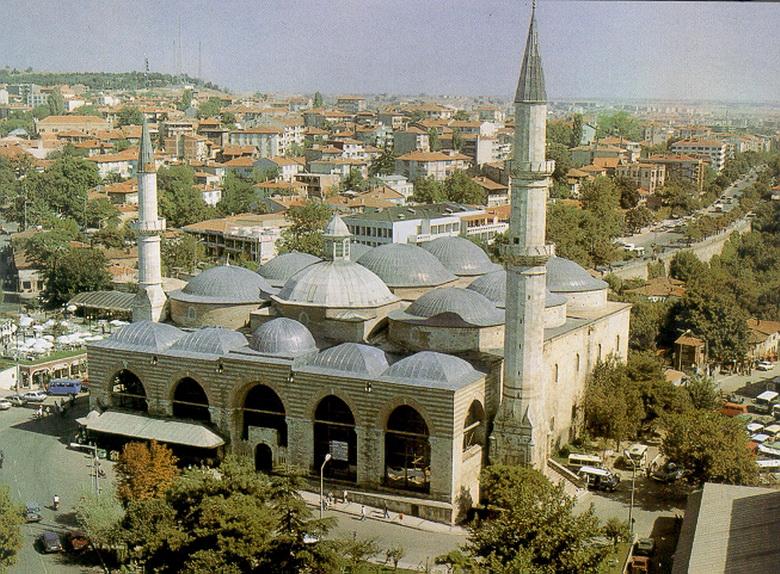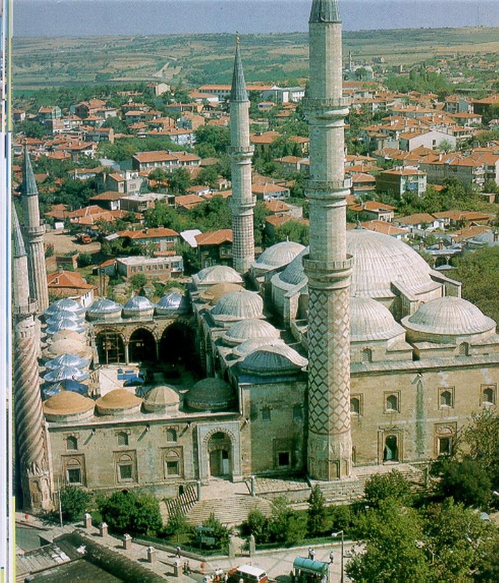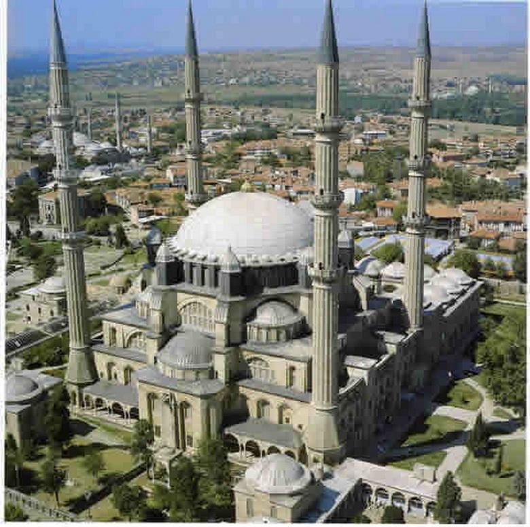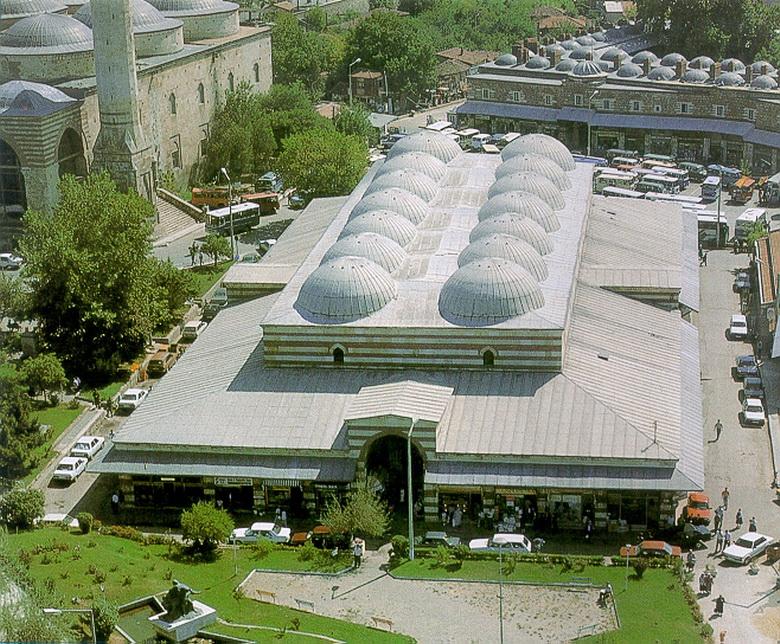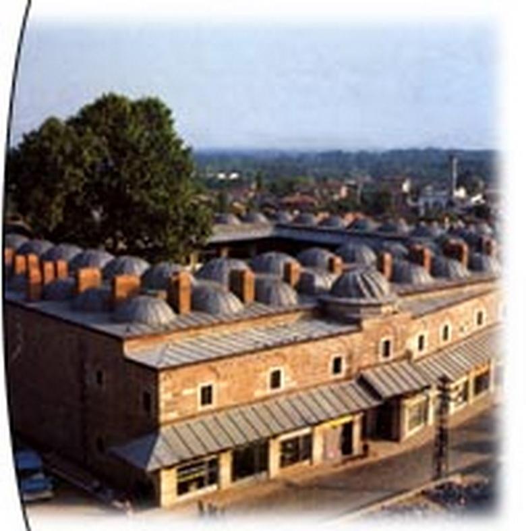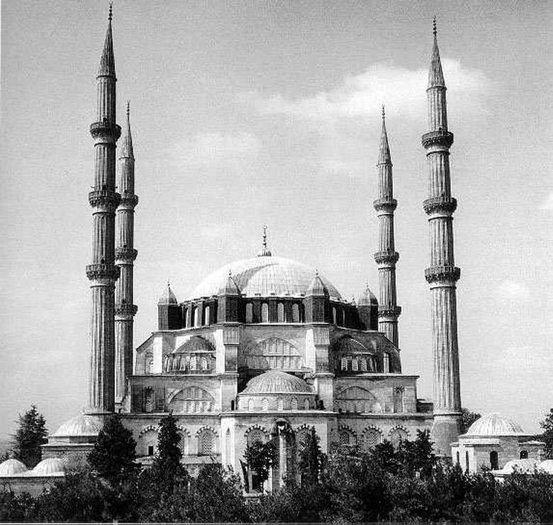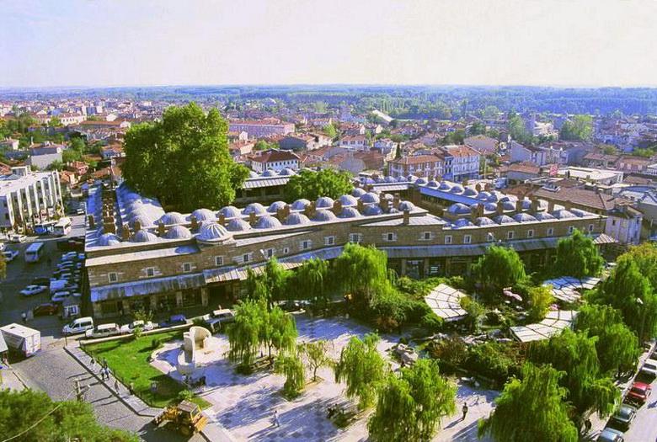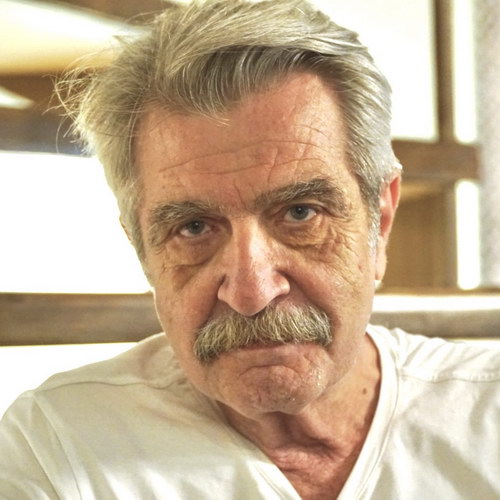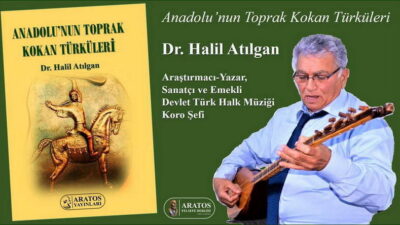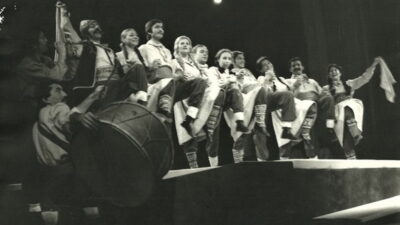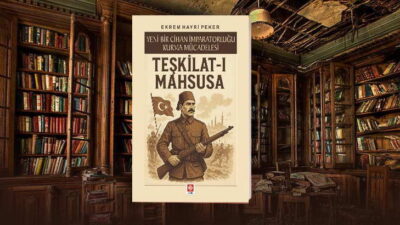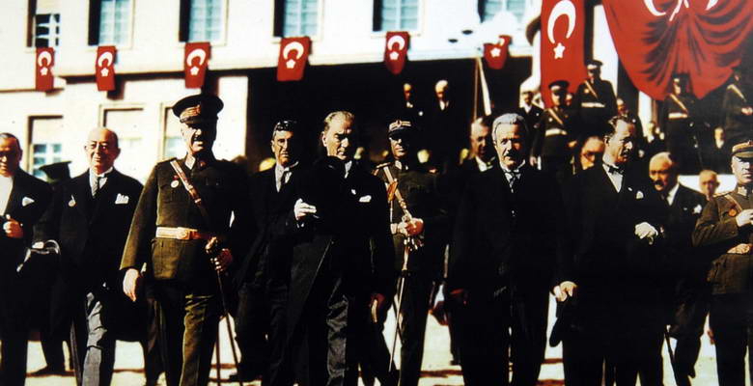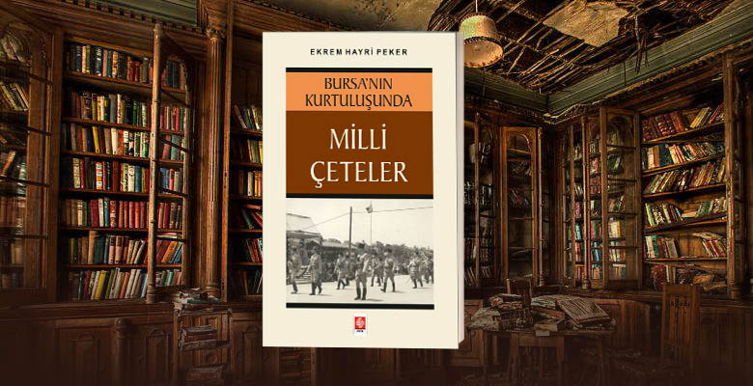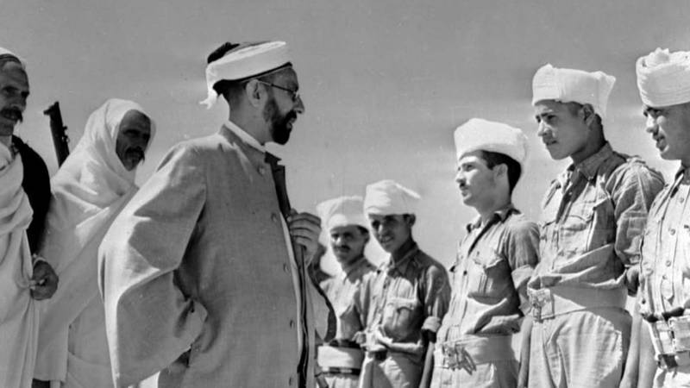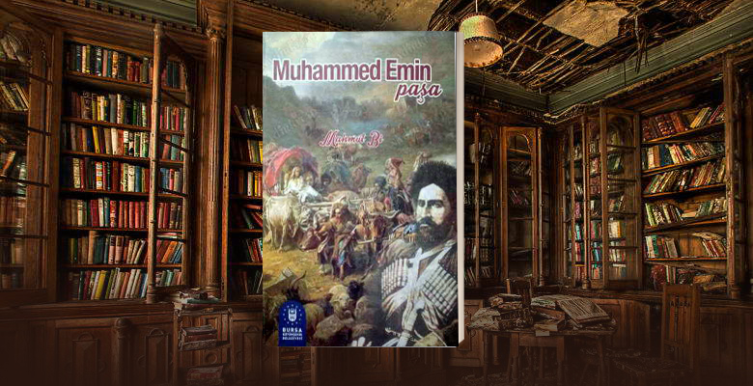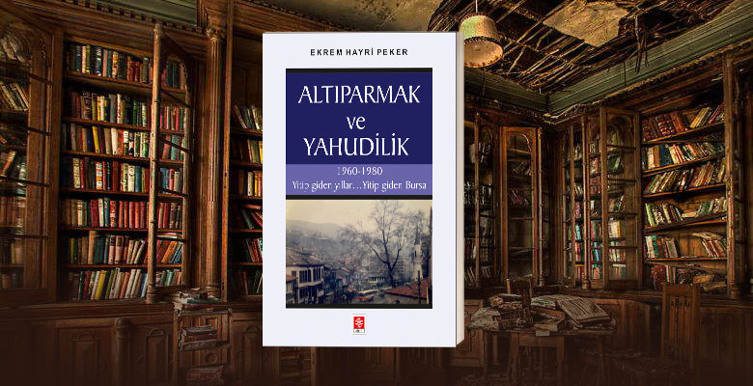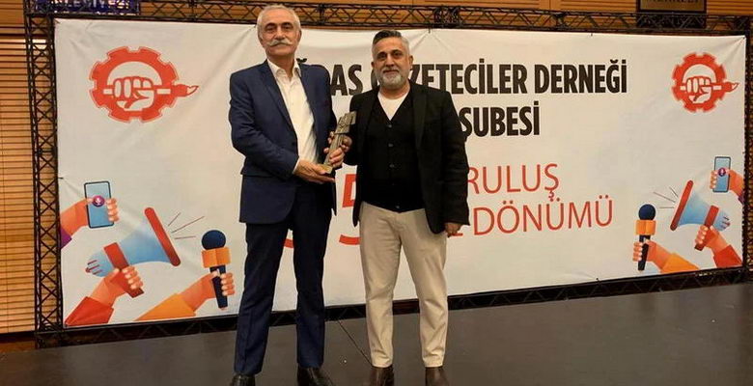Bu Yazıda - Konu İçi Ara Başlıklar
Abstract
Landmarks of a city are physical elements which attract attention with their characteristics such as scale, pattern, form and material. Historical landmarks are buildings, structures, sites, or places that have been determined to have statewide historical significance.
Edirne City in the west of Turkey has been a witness to several civilizations and different socio-cultured societies, as settlement center from the Ancient times. The first settlement pattern was dated to A.C.2nd century; surrounded by city walls as a Roman military encampment and grid planned. Later on, the city was dominated by Byzantium and existed inside the castle. The settlement areas out of the castle developed with Ottoman domination and shaped in organic form. In this study conservation of the historic landmarks of Edirne City will be investigated on the integration in to the new city concept.
Historic Landmarks of a City
The relationship between people and their environment is eventuated by perception. People living in cities, recognize and adopt the city by perception. Perception occurs by retention of important or attractive elements, and it causes an image related to the environment or to the city. City image takes place in people’s mind with the image elements of the city.
Landmarks of a city are physical elements which have attraction with their characteristics such as scale, pattern, form and material. They become a qualified image and reference element with functional and symbolical properties, size, contrast form and construction. Historical landmarks are buildings, structures, sites, or places that have been determined to have statewide historical significance.
Cities are mostly percept visually and they are known and remembered with the impressions of their image elements on people. Located on Turkey’s western border, the city of Edirne was a historic capital city during the Ottoman Age and is a university centre today.
History of the City of Edirne
Edirne has been a witness to several civilizations and different socio-cultured societies, as a settlement center from the Ancient times. The first settlement pattern was dated to A.C.2nd century; surrounded by city walls as a Roman military encampment and grid planned. Later on, the city was dominated by Byzantium and existed inside the castle (Adrianapel). The settlement areas out of the castle were started to develop with Ottoman domination in 1336 and shaped in organic form (Fig. 1).
Around 1918 it had about 80,000 inhabitants, of whom 30,000 were Muslims; 22,000 Greeks; 10,000 Bulgarians; 4,000 Armenians; 12,000 Jews; and 2,000 more citizens of non-classifiable ethnic/religious backgrounds. Edirne was a vital fortress defending Istanbul (Ottoman Empire) and Eastern Thrace during the Balkan Wars of 1912-13. It was briefly occupied by the Bulgarians in 1913. After Treaty of Sèvres in 1920, Greeks occupied Edirne more than 2 years. By the end of the Turkish War of Independence, after 15 September 1923, became the border city of Republic of Turkey.
The city had been the second capital of Ottoman Empire for 116 years and in the 18th century had become one of the biggest cities of Europe. Today centrally concentrated twenty-nine monumental structures are located within a circle 5 km in diameter as an open museum: with mosques, tombs, inns(Han), baths(hamam), Schools(medrese), shopping streets(bazaar or arasta) etc.
Landmarks of Edirne
The elements, forming cities, outstanding and different from the others are the consequences of their past cultures. Identity of cities depends largely on their historical development, architectural structures and natural assets. Architectural heritage of the past is the physical appearances of the environment and life.
Landmarks in the historical center of Edirne can be categories in to two groups (Fig 2):
- A) The Religious Landmarks (Golden triangle): The Old Mosque (1414), Uc Shrefeli Mosque (1447), Selimiye Mosque (1575).
- B) The Commercial Landmarks: The Bedesten (Covered Bazaar), Rustem Pasha Caravanserai, the Covered Bazaar of Ali Pasha, Ekmekcioglu Caravanserai and Bayezit Health Complex.
The Religious Landmarks in the Historic Center of Edirne(Fig.2):
The Religious Buildings, the Old Mosque (1414), Uc Shrefeli Mosque (1447), Selimiye Mosque (1575) in the city centre compose a golden triangle with their location and demonstrates the sophisticated atmosphere for Islamic Edirne.
Old Mosque (1414): The Old Mosque is the first corner stone of the “golden triangle” in 15th century. It is the oldest Ottoman building out of the city walls, in the commercial area, in the historical center of the city and close to other prominent historical mosques such as Selimiye Mosque and Uc Shrefeli Mosque. The development of the historical center was started with the construction of the Old Mosque in 1414. The tradition of multi-cupola type great mosques had continued after Bursa and has been finalized with the Old Mosque in Edirne (Fig.2, 3). The mosque has a square plan, with four pillars and nine cupolas. The mosque had had originally a single minaret, the taller one was later built by Sultan Second Murad. Interior has large calligraphy belong 18th Century wall paintings (Canitez at all, 1999).
Uc Shrefeli Mosque (1447): This is the prototype of the central dome for a large scale prayer hall in the mosques of Ottoman architecture in Medieval Time when the Early Renaissance was riding in Europe. The name refers to unusual minaret with three balconies (Turkish: üç şerefeli). The prototype of three telescopic staircases in a single minaret was built up in this building. The diameter of the dome is 24 m. A first courtyard with the portico in a mosque had been seen in this mosque in Ottoman Architecture (Fig. 2, 4).
Selimiye Mosque (1575): It is a masterpiece of Architect Sinan, The mosque, belongs to a complex which comprises two madrasas, a primary school and a covered bazaar. Mosque with its technical superiority, the dimensions and aesthetic values, is one of the most magnificent works of Ottoman Architecture. The dome is supported by an octagonal pillar system to build a dome dominated building. Architect proposed a dome (33m.) that the diameter is bigger than the dome of Hagia Sophia (32,5m). Today Selimiye Complex is one of the candidates for the UNESCO World Heritage List (Fig. 2, 5, 6).
- B) The Commercial Landmarks in the Historical Center of Edirne(Fig.1,2)
The Bedesten (1418): This is the first Ottoman commercial building covered with 14 domes and founded as an endowment for Old Mosque next to it in the center (Fig. 7).
Rustem Pasha Caravanserai (1560): The Rustem Pasha Caravanserai, which has a line of shops among the street, is one of the most interesting examples of classical Ottoman Architecture. It was constructed by Architect Sinan in the name of the famous grand vizier of Kanuni Sultan Süleyman, Rüstem Paşa. It is a double stored, rectangular building with two courtyards. The angle of its north façade shows how it has adapted to existing neighborhood boundaries at the time of its construction. This building was converted to a hotel, following extensive restoration in 1972. This successful rehabilitation project had been awarded by the Agha Khan prize for Architecture, in 1980(Fig. 8-9).
The Covered Bazaar of Ali Pasha (1569): Ali Pasha Bazaar is covered marked with 130 shops built by Architect Sinan in 1569 (Fig. ). The bazaar is 300 meters long and has six gates. It was the income of benefits of the Grand Vizier Ali Pasha in Ottoman Empire. It was consumed by fire in 1993. In 1995, it was renewed. Today this busy center has been used as the most popular cover public bazaar (Fig. 10).
The Ekmekcioglu Ahmed Pasha Caravanserai (1609): It was constructed by Head of the Financial Department (Defterdar) of Ottoman Empire, Ekmekcioglu Ahmet Pasha, by the order of Sultan First Ahmed in 1609. The last restoration has been completed within 18 months in the framework of the 2004-2006 Cross Border Co-operation (CBC) Program between Turkey and Bulgaria and has been used as a Trade Centre since 2009. The purpose of project is to encourage the intensification of cultural and economic exchanges and relations by using restored Caravanserai for joint Turkish and Bulgarian cultural events, business forums, congresses, seminars, visits by commercial delegations, trade fairs, activities of non-governmental organizations and other bi-lateral events (Fig. 11).
Conservation Policies in Turkey
Despite a remarkable wealth of historic buildings in Turkey, several factors, such as the cost of maintenance, the lack of funding from public institutions, the rapid urbanization, have endangered buildings and sites which are of architectural and historic interest (Altunbas, 2009). From the early- 1920s to the 1970s, the widespread understanding of urban conservation was based on the thought of preserving historic assets individually. Just after The Amsterdam Declaration (1975), in 1976, statutory recognition of the ‘area’ concept was introduced by the Law of Immovable Assets (Law No. 1710) and the conservation areas were classified as historic, archaeological and natural; and the term of ‘urban conservation site’ was introduced into the conservation agenda of the country. In the late-1970s, following The Amsterdam Declaration (1975) and the UNESCO Recommendation concerning the safeguarding and contemporary role of historic areas (1976), the ‘integrated conservation’ approach, based on the idea of considering the historic, archaeological, architectural dimensions, along with social and economic aspects of revitalizing the urban areas worthy of conservation, began to be seen as a necessary approach to historic sites; and the idea took its place even in the 4th Five Year Development Plan, covering the period of 1979-1983. Also influenced by the trends in Europe, the conservation plans for some historic places, accompanied by restricting buildings codes, were organized (Altunbas, 2009). These efforts however had not become regular practices. Off the recent legislations, the Law of Protecting Cultural and Natural Assets (The Law No. 5226) that came into force in July 2004 was revolutionary in terms of approaching urban conservation sites. The Law broadened the content of ‘conservation plans’, making extensive studies on conservation sites compulsory, and prior to plan preparation. These studies were to regard conservation sites not only their archeological, historic, natural, architectural and demographic dimensions, but also their cultural, social and economic dimensions. The expected outcomes of such studies therefore were to be conservation plans integrating multi-dimensional problems of localities; i.e. plans addressing not only the problems of conservation of physical environments, but also responding to the needs of communities living and working, and providing collaborative planning models, financial, organization and administration models for the planning process (Altunbas, 2009).
Integration of Historic Landmarks into New City Concept
“A conservation master plan for the historic town in Edirne” at a high national and even international standard’ explaining the main principles of the Implementation Planning has been accepted by the Edirne Regional Conservation Committee of Ministry of Culture & Tourism, safeguarding cultural & natural values with conservation of historical monuments in 2008. Landmarks and relationships of the landmarks with their environments for the adaptation to the new city concept have been taken into consideration in the title of “specially protected areas” in this master plan.
Transportation network and stream of traffic in the historic centre has been reestablished for the integration of historic landmarks in to new city life. The first application was the rehabilitation and transformation of the Saraclar Street which is located near the Ali Pasha Bazaar as a link between Selimiye Mosque and City Shopping Centre at 2009. It has closed to traffic and opened as a promenade for public with new urban furniture such as pools, statues or park benches. Thus the recreation facilities near the rivers have been pulled in the old city centre for the adaptation of the modern city life which is more attractive then before.
Conclusion
To put through a position as identical with historical, cultural and tourist modalities of Edirne, compatible with the improvement of the country and the region, a city which provides growth and development, a water city and to form a balance to preserve and to improve a city which is predominantly commercial in a regional, historical and cultural sense by getting essential values of Edirne under control in universal level.
Imbued with a message from the past, the historic monuments of generations of people remain to the present day as living witnesses of their age-old traditions. It is our duty to hand them on in the full richness of their authenticity.
References
Altunbas, D., “Urban Sustainablity Concept of Conservation Strategies in Turkey”, Real Corp, Cities 3.0, Strategies, concepts and technologies for planning the urban future, April 2009, pp.955-958.
Canitez T., Canitez I. S., Ilhan N., Edirne “Historical Center: Evolution and Preservation Values”, Trakia Journal of Sciences, Vol. 7, Suppl. 2, pp 215-220, 2009. Darkot, B., Edirne’nin 600.Fethi Yıldonumu Armagan Kitabi, Turk Tarih Kurumu Basimevi, Ankara, 1993.
Gokbilgin, T., Edirne’nin 600. Fethi Yıldonumu Armagan Kitabi, Turk Tarih Kurumu Basimevi, Ankara, 1993.
Mansel, A.M., Edirne’nin 600.Fethi Yıldonumu Armagan Kitabi, Turk Tarih Kurumu Basimevi, Ankara, 1993.
Rıfat Osman, Edirne Sarayi, Hazirlayan: Suheyl Ünver, Turk Tarih Kurumu Yayinlarindan VII.Seri, No:30, Turk Tarih Kurumu Basimevi, Ankara, 1957.
(http://www.dpt.gov.tr/bgyu/abbp/cbc/EkmekcizadeKervansarayYonetimiTeknikYardimProjei.pdf)
PICTURES
